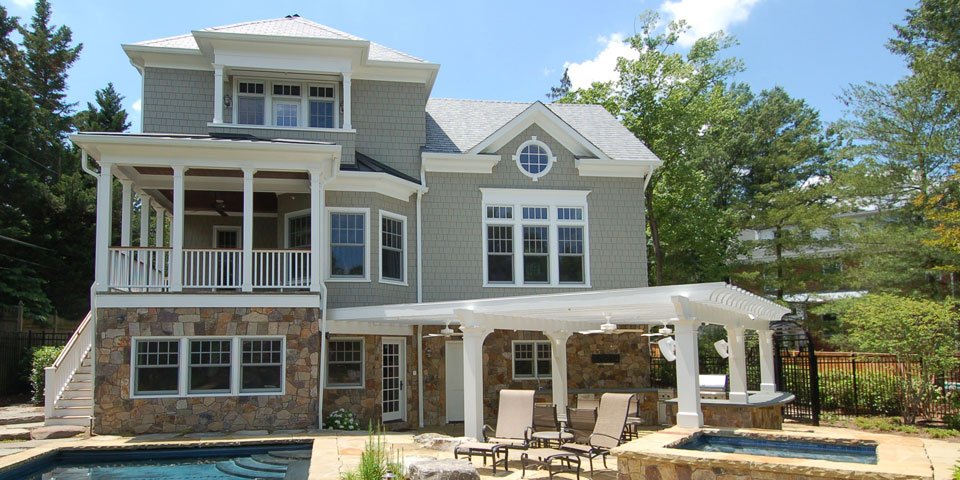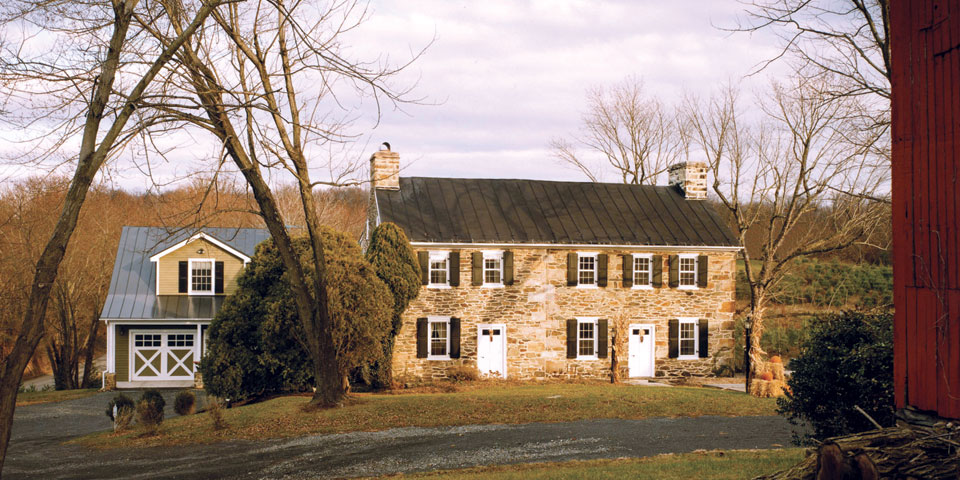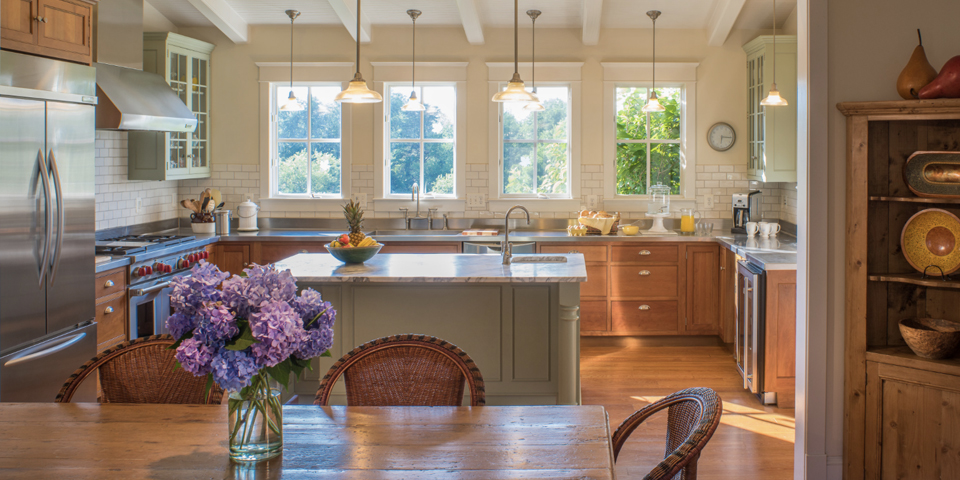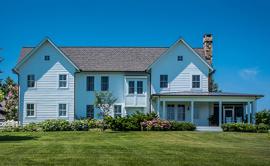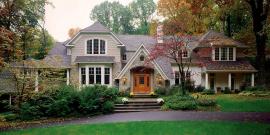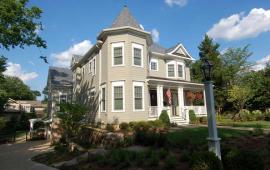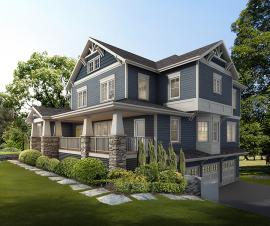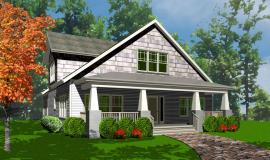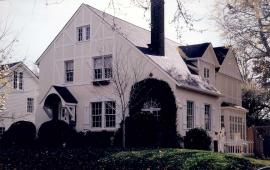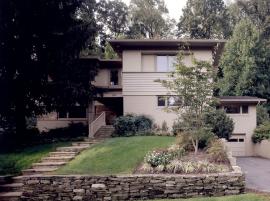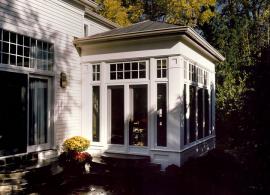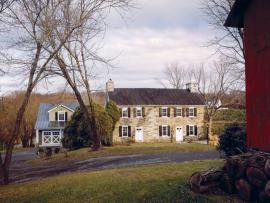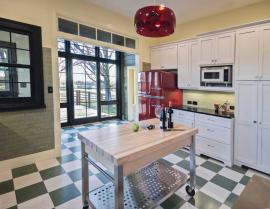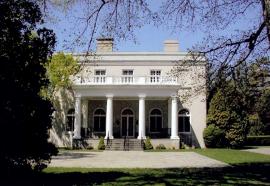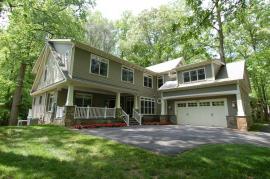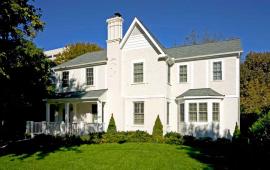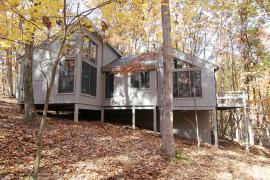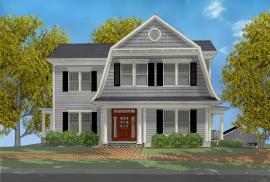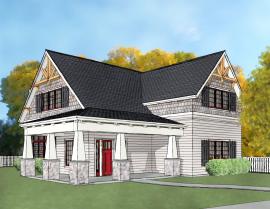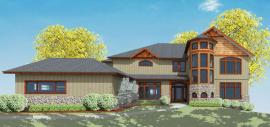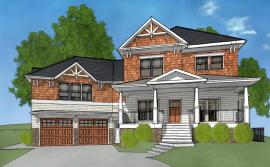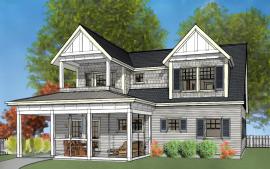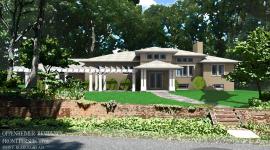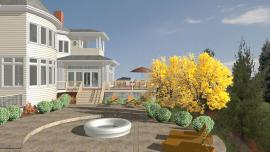THE PURPOSE OF HOME
Life is about change.
So is the purpose of home to
preserve memories of the past,
adapt to needs of the present, and
anticipate possibilities of the future.

NEW LEAF Collaborative
New Leaf Collaborative understands change. We create designs that graciously address changing needs and phases of life. Designs that blend the charm of classic and mid-century modern styles with the comfort of contemporary convenience. Designs that articulate your dreams of home.
The principals of New Leaf Collaborative, John and Marilyn Burroughs, bring the talents of an award- winning architect and a nationally published interior designer to every endeavor. Each project, from small addition to grand custom home, is a true collaboration between the firm, the client, and the entire design team. Each residence is refreshingly unique, deserving of our energy, creativity, and focus.
A Passion For Harmony
 New Leaf Collaborative is a new beginning. A new perspective for homes that look old but live new. A seamless synergy of talents and tastes, function and form. It is a passion for harmony - how an addition evolves from an existing structure, how architecture relates to the interior space, and how a house fulfills its responsibility to the neighborhood, to the earth's resources, and to the people who call it home.
New Leaf Collaborative is a new beginning. A new perspective for homes that look old but live new. A seamless synergy of talents and tastes, function and form. It is a passion for harmony - how an addition evolves from an existing structure, how architecture relates to the interior space, and how a house fulfills its responsibility to the neighborhood, to the earth's resources, and to the people who call it home.
As an architect, John Burroughs is fluent in the language of the past, as well as in integrating current trends and technologies. As a designer, Marilyn Burroughs uses her sense of interior space to inform and influence the architecture.
Together, the architect and designer create harmonious homes that work from the inside out. This is the advantage of New Leaf Collaborative.
The Architect
John brings a broad expertise in residential and commercial architecture to New Leaf Collaborative. For over a decade, he worked with Washington DC firms Arthur Cotton Moore, Mariani & Associates, and Shalom Baranes Associates, on preservation and adaptive reuse design for office, retail, civic, mixed use and multi-family projects. Then, as a founding partner of Burroughs Roos Grierson, an award-winning interior architecture, planning, and design firm, he specialized in full-service projects for corporations, non-profits, law firms, and financial institutions.
In 1996, John established his own practice, focusing his talents on his true passion - period and contextual architecture for residential projects. His award-winning residential work has been featured on the cover of Southern Living, as well as in DC Spaces and Traditional Home Magazines and The Washington Post.
John attended Pratt Institute and obtained his BS in Architecture from the Rhode Island School of Design. He is a member of The American Institute of Architects, The Virginia Society of the AIA, and the Professional Remodeling Organization (PRO) Mid Atlantic, and is a LEED Accredited Professional.
The Designer
Marilyn brings over 30 years of experience in the interior design of office, retail and residential spaces to New Leaf Collaborative. She was a founding partner of Burroughs Roos Grierson, an award-winning Washington DC based interior architecture, planning, and design firm, with clients such as Time Life, The Bureau of National Affairs (now Bloomberg BNA), US News & World Report, Foley & Lardner LLP, and the World Wildlife Fund. She was also President of Blue Chair Design, a subsidiary of WDG Architecture, where she led project planning and client relations for commercial design clients including corporations, law firms, associations, and government entities.
Marilyn’s design work has been published in The Washingtonian, Corporate Design & Realty, Facilities Design & Management, Interiors & Sources, DC Spaces and Traditional Home Magazines,
and The Washington Post.
A graduate of Skidmore College, Marilyn also attended the International Institute of Interior Design and has done post graduate studies at Catholic University’s School of Architecture. She is a past President of the DC chapter of Commercial Real Estate Women, a graduate of Leadership Greater Washington, an Emeritus Trustee of Commonwealth Academy, and serves on the Women's Advisory Board of the Girl Scout Council of the Nation's Capital.
The Practice Of Collaboration
New Leaf Collaborative is more than a name. It is a dedication to the collaborative process, the practice of client involvement in every phase, and the blending of ideas that result in a project's success.
We are adept at guiding clients through every step of designing and building. We are also committed to setting and meeting clear, realistic goals relating to design outcome, schedule, and budget.
Every member of the project team has an equal stake in the process. At its heart is our client, whose vision must be understood, interpreted, and realized. We are proud of our relationships with builders, engineers, landscape architects, and other skilled professionals. Along with clients, they are the source of referrals that affirm our quest for excellence in all that we do.
Listen & Learn

In the pre-design phase, you talk and we listen. We learn about your needs and how you see life evolving in your home. Walking through rooms, you tell us what works, and what doesn't. We discuss styles, options, and the project scope - renovation, addition, a new kitchen, sunroom, primary bedroom suite, or even an entirely new custom home. We investigate the site, record existing conditions, and prepare a detailed program of your requirements.
Design & Develop

During design development, we explore solutions through schematic design concepts and drawings. The look of your project also comes to life through 3-D images and walk-through animations. We present options. Features such as built-ins, lighting and finishes are discussed and integrated. Collaboration is critical as designs are refined, choices are made, and notes and drawings are prepared for initial pricing.
Document & Bid

Once the preliminary budget is reviewed and analyzed, the plans and specifications for your project are precisely documented for final pricing and construction. We recommend, integrate and fully coordinate our work and documents with engineers and other consultants. We can either bid to several contractors or negotiate with one directly. A builder is selected, permits are obtained, and a construction schedule is developed. This is when you know that your vision will become reality.
Build & Review

Just as the creative process is personalized, so is the construction phase. We make regular visits to your home to review the work and ensure that the project is being built and installed as planned. We meet with you and the builder to discuss and resolve any proposed changes and to guarantee that everyone's expectations are met. We are not satisfied until we are sure that you are enjoying your new space and it is functioning well.
Custom Homes
Each family is unique and so are the homes that we design for them. Our portfolio reveals our proficiency with projects that vary in style, size, and function. While our firm has won numerous design awards and been published in major magazines, our greatest reward is the satisfaction of clients, as we bring new life to the old adage, “There’s no place like home.”
Renovations / Additions
Each family is unique and so are the homes that we design for them. Our portfolio reveals our proficiency with projects that vary in style, size, and function. While our firm has won numerous design awards and been published in major magazines, our greatest reward is the satisfaction of clients, as we bring new life to the old adage, “There’s no place like home.”
On The Boards
On the Boards is the section of our website dedicated to projects that are in progress or not yet professionally photographed.




